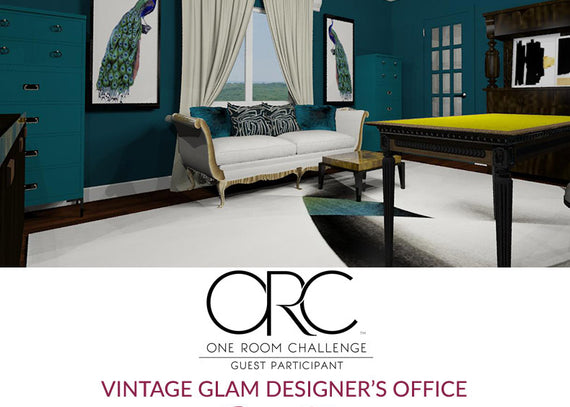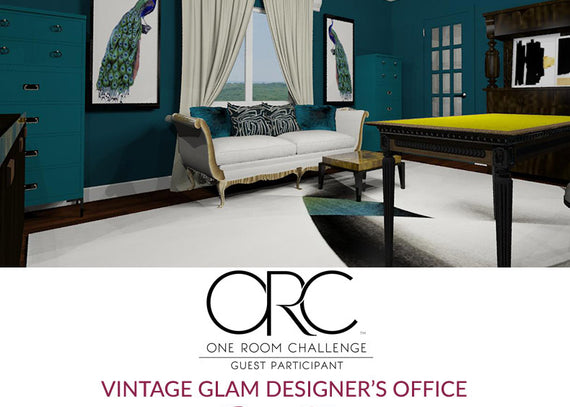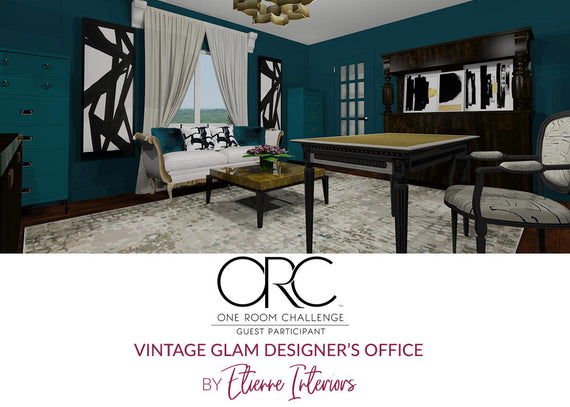WK 1 | WK 2 | WK 3 | WK 4 | WK 5 | WK 6 (The Reveal)
I am so excited to be participating in the Spring 2018 One Room Challenge ™! For some years, I have followed the designers and guest participants in this special bi-annual event and vowed that one year, I too would participate. As luck would have it, I ventured over to the One Room Challenge website yesterday and saw that the Spring challenge was to begin the next day! What timing! I had to make a quick decision and seeing as I was already planning to makeover my home office, it seemed that a divine power was trying to nod me in the right direction! Initially I was under the impression that you had to be invited to participate, however, besides the 20 featured designer’s, this challenge is also open to guests who want to join in on the fun. There's no holding me back now!
Linda from Calling it Home created this challenge years ago for herself and friends to design and complete one room in 6 weeks. They are now on their 13th season! The challenge is now a bi-annual nationwide event that House Beautiful has partnered with ORC to follow 20 featured designers as well as guest participants like me!
So here we go, WEEK 1 of the 6 WEEK challenge begins!
I'm in, where do we start?
As mentioned, a plan to makeover my home office was already in the works. Currently, our dining room is only host to about 2 family gatherings a year. As we regularly dine in our open kitchen, this left the dining room with very little function and frankly, very under utilized. So we decided the space would be better suited to a home office. The main attraction is that the room is on the main level of the home which means easy access to the living room (ie. I'm not tucked away in the basement or bedroom and am accessible to family!), kitchen and entrance to our home. Here are photos of the room now.

French doors opening into the office from the foyer of our home

View of room upon entry from front foyer

This will be the feature wall where geometric wood paneling will be applied

View from Butler/Pantry entry at the opposite end of the room

The room receives nice lighting thanks to two large windows
What am I asking this room to deliver?
This is an important question. I need a place that will inspire me on a daily basis. The kind of room that when you enter it, you feel privileged to be there, to interact with it. That's the feeling I would like to create. A large part of my business is furniture sourcing antiques and vintage pieces for clients. Over the years, I have collected quite a few pieces for my own home and I would like to integrate some of them in this space. This will require quite a bit of refinishing in order to make them work with my design, so I am very excited to share some DIY posts along the way to assist you with a project you may be considering.
OK, so looks are one aspect, but what about function? I need a lot of storage (don't we all!). Concealed storage particularly since I don't find piles of fabric swatches, paperwork and magazine clippings to be sexy. The visual inspirations that I do want to showcase should also serve as art within the room. Why not right? So I have come up with a clever solution for inspiration boards within the room that I will share with you when I tackle that project.
In addition to great lighting and a large work surface, I also need to accommodate other family members who may wish to lounge in this space (especially after it is completed, it will be irresistible!). So a separate seating area would be great along with a lower table for my toddler who loves to colour and stay close to mommy :)
Lastly, is the consideration that this is not our forever home. The time will come when we will sell and so, the room will likely be converted back to a dining room. With this consideration, I will be avoiding built-ins and other structures that would be difficult to remove when selling or would otherwise alter the available square footage of the space.
What's my inspiration?
Antique, vintage, glam, hotel chic. We love to travel and I'm always fascinated with the way that certain interiors invoke emotion. Like when you first put the key card in the door of your hotel room and slowly open the door...the anticipation of what dream interior lies on the other side...right?!!! Colours, quality of furnishings, the feel of fabrics, even the smell of the room all add to the experience. I would like an interior that's steeped with character, unique and clearly curated. Each piece has a meaning, a history and a reason to be present. Take a look at my inspiration photos for this project.




Let's create!
I love the dark rich colours but for daily interaction, the moody tones on all walls is a bit to solemn. So I will be infusing the room with the rich teals and contrasting magentas for character, while presenting the overall design in a light, fresh and boutique-like wrapper. This will serve me well, it will be a space that I will be happy to create, inspire and live in.
I love working with 3D renders, immediate gratification. I am able to play around with furniture placement, colour and overall design to see what works and what doesn't. After quite a bit of deliberation and consideration of all of the factors mentioned above regarding form and function, I have come up with this preliminary design for my "Designer's Office".



The space will showcase a selection of beautiful antique and vintage pieces that I recently acquired: a Louis XVI desk, pair of campaign style chests and French antique reclamier (daybed). All of these pieces will need refinishing and/or reupholstering which I will be completing myself (so excited!!!). I love giving new life pre-owned pieces as they have an undeniable feeling of soul and history that I enjoy interacting with. I mean just imagine the person who would sit day to day at my Louis XVI desk? What's the story there? The room will also host a family heirloom Jacobean cupboard that was brought to Canada from Britain by family members and is over 100 years old.
Let the fun begin!
The challenge stipulates that the project must be completed by May 10 so the next step is to work out a schedule in order to ensure all of the various components of the room are completed in time. This will be no easy task for an actress, designer and mom of 3! But oh the joy on the reveal day!
Please come back weekly to check-in and see the progress on the room. As promised, I will also post separate DIYs for the refinishing projects in the room. Its going to be a lot of fun!
See weekly updates on my instagram: @etienneinteriors.com
Visit me on facebook: @etienneinteriors
For weekly inspiration, please checkout the Spring 2018 One Room Challenge:
Featured Designers
Guest Participants
Thanks for stopping by!
Catherine





